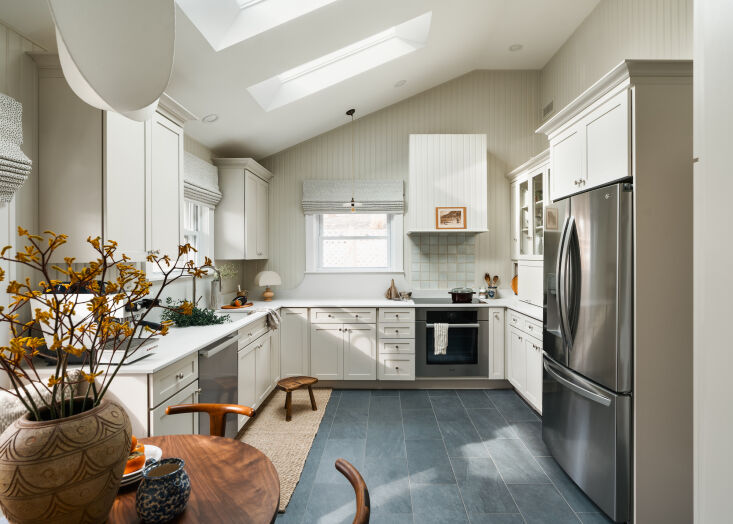Interior designer Hollie Velten-Lattrell, of SPACES by Hollie Velten, has a unique of getting to know her clients. She doles out a deck of cards with prompts like “I left my heart in . . . ” and “The first thing I do in this space is . . . ” to sleuth out what what makes their souls soar and how they live their lives. The process is part investigative and part intuitive. “Some of the questions also create a sensorial story,” says Hollie. “We have a tray that represents how they answer cues around sight, sound, taste, hear, and touch in our concept meeting. We listen to a custom playlist while we design.”
By the time clients have completed all of her onboarding requests, she has everything she needs to deliver a highly personalized redesign. For this sweeping kitchen remodel for a young couple in Maplewood, NJ, Hollie honed in on their love for “Cotswold charm” and “Japanese simplicity.” The two spent much of Covid lockdown in the English countryside (he is British) and both are drawn to Japanese design. Additionally, Hollie was inspired by the show-and-tell objects they brought to their design meeting, another of her get-to-know-you assignments; he chose his Leica film camera for its simple functionality and she selected a cherished glazed Majorca pottery vessel for its timeless, rustic appeal.
Hollie and her design director, Victoria Bailey-Adamson, absorbed all these personal details and poured them into a thoughtful redesign of their clients’ small suburban kitchen. They installed beadboard walls and traditional cabinetry for a cottage kitchen look; they commissioned a banquette that channels the simplicity of Japanese millwork; they improved the room’s functionality and augmented its storage; and they focused on unfussy, enduring materials in natural tones.
Below, Hollie walks us through the newly transformed room.
Photography by Thomas Leonczik, courtesy of SPACES by Hollie Velten.
Above: The former kitchen felt dark and heavy (scroll to the bottom for the before image). The cure: new skylights from Velux and a light, neutral palette courtesy of Farrow & Ball. The walls are painted in Shadow White; the trim, in Wevet. “It took us a few attempts to land on the wall color for the right layered mushroom feel,” says Hollie.
Above: Speckled Clé tiles from its Eastern Elements collection form the backsplash behind the stove. The flooring is composed of slate-like porcelain tiles.
Above: Caesarstone, in Fresh Concrete, was chosen for the countertop and backsplash. The clients wanted something easy to clean but with character. Note the curved backsplash, a signature SPACES design move and, in this case, intended “to temper the industrial engineered workhorse sensibilities with something soft that shows hand,” says Hollie.
Above: Every inch of the compact kitchen was designed with storage in mind. This hardworking corner includes a glass-fronted hutch, two appliance garages, and a nook for small cutting boards.
Above: The clients, expecting their first child when the project began, wanted their kitchen to be the heart of the home. Hollie designed the banquette with that request in mind. RBW’s Mori Pendant hangs over the Marin Pedestal Table by Hedge House and Oxbend Chairs by Fernweh. (N.B.: The project wrapped up just in time for the newborn’s arrival.)
Above: The clients wanted to be able to look out onto their garden without others looking in—hence, the Roman shades, for which Hollie chose a sweet Hizakura cherry blossom pattern from Robert Kime.
Above: Floor-to-ceiling pantry cabinets and the banquette flank the doorway to the home’s entry, which Hollie and her team redesigned with hexagonal Pantry Pavers, in Sand, from Clé.
Above: Like the shades, the cushions reference Japanese design. They are upholstered in Zak+Fox’s outdoor Nawa fabric “woven with thick cording in a chevron formation.”
Before
Above: Prior to the renovation, the space was dark and dated.
For more of Hollie’s work, see:
* Kitchen of the Week: English Country Charm in a NJ Suburb (Plus the Prettiest Pantry)
* From Chaos to Calm: A 900-Square Foot House Reimagined for a Family of 4
* Studio Visit: California Style in an East Coast Enclave | BidBuddy.com


 Facebook
Facebook
 X
X
 Pinterest
Pinterest
 Copy Link
Copy Link
